Proposed Projects at Holy Trinity Church
We have a large number of projects undergoing either Planning Permission, Faculty Requests, Tender or are out for tender. Once we have all the quotes in, these will be prioritised and a Schedule of Works prepared for all project to ensure the smooth running of both the Church and the Grounds. Please check back here on a regular basis for updates on the progress of the proposed works. Some of which have not been itemised here on this page.
Proposed New Inner Doors
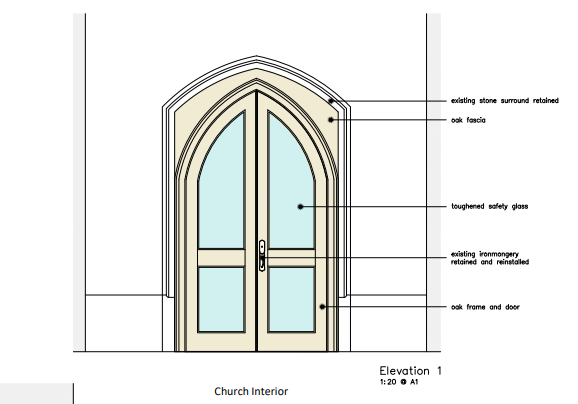
PDF Drawings of proposed New Inner Doors for the Church, submitted to Wealden District Council.
Proposed Alterations to the Car Park to Include Re-Surfacing and New Lighting
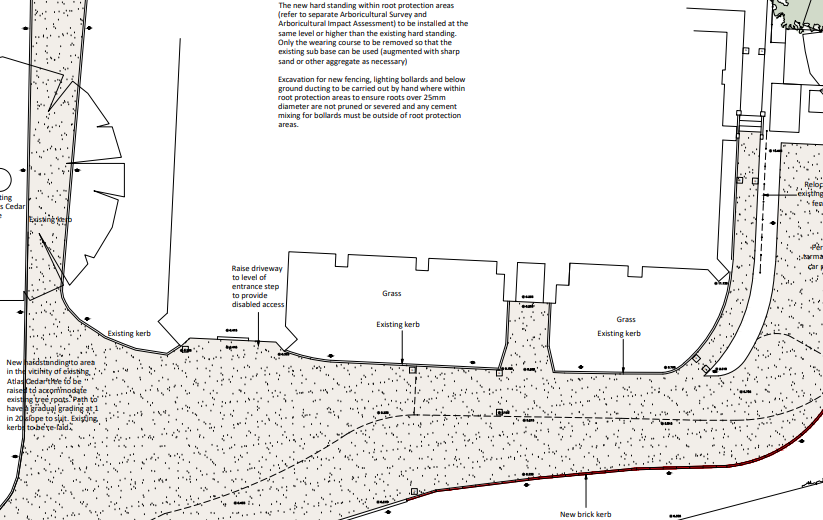
View PDF Drawings of proposed Car Park and Access Improvements for the Church and Grounds, submitted to Wealden District Council.
Status
Approved by Wealden District Council. Works out to tender.
Some Key Points
New hardstanding to area in the vicinity of existing Atlas Cedar tree to be raised to accommodate existing tree roots. Path to have a gradual grading at 1 in 20 slope to suit. Existing kerbs to be re-laid.
Raise driveway to level of entrance step to provide disabled access.
Excavation for new fencing, lighting bollards and below ground ducting to be carried out by hand where within root protection areas to ensure roots over 25mm diameter are not pruned or severed and any cement mixing for bollards must be outside of root protection areas.
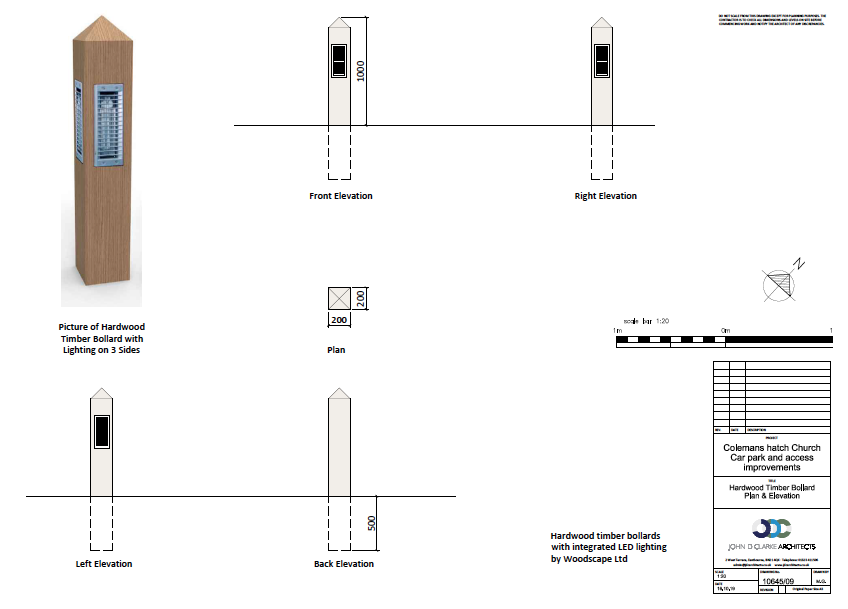
View PDF Drawings of proposed Driveway Bollards submitted to Wealden District Council.
Status
Approved by Wealden District Council. Works out to tender.
Proposed Formation of New French Doors and External Steps from the Hall
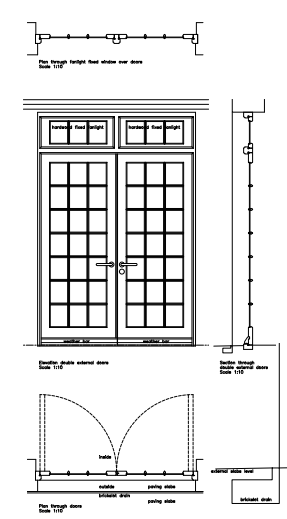
View PDF Drawings of proposed Doors for Trinity Hall, submitted to Wealden District Council.
Status
Approved by Wealden District Council. Works out to tender.
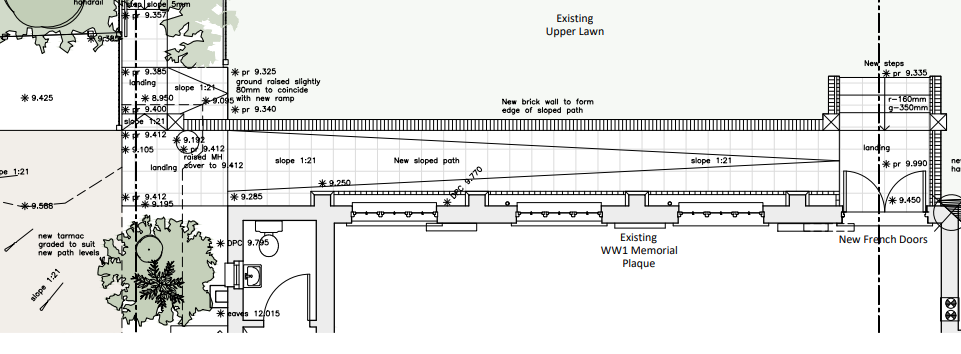
View PDF Drawings of proposed Ramp, submitted to Wealden District Council.
Status
Approved by Wealden District Council. Works out to tender.
Proposed New Elevations & Sections - Construction of Access Steps and Ramp Leading to the Lawn Area to the North West side of the Hall
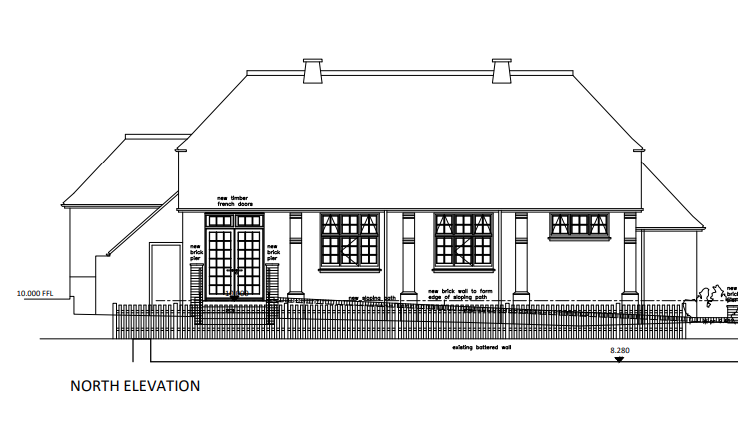
View PDF Drawings of proposed New Elevations, submitted to Wealden District Council.
Status
Approved by Wealden District Council.


